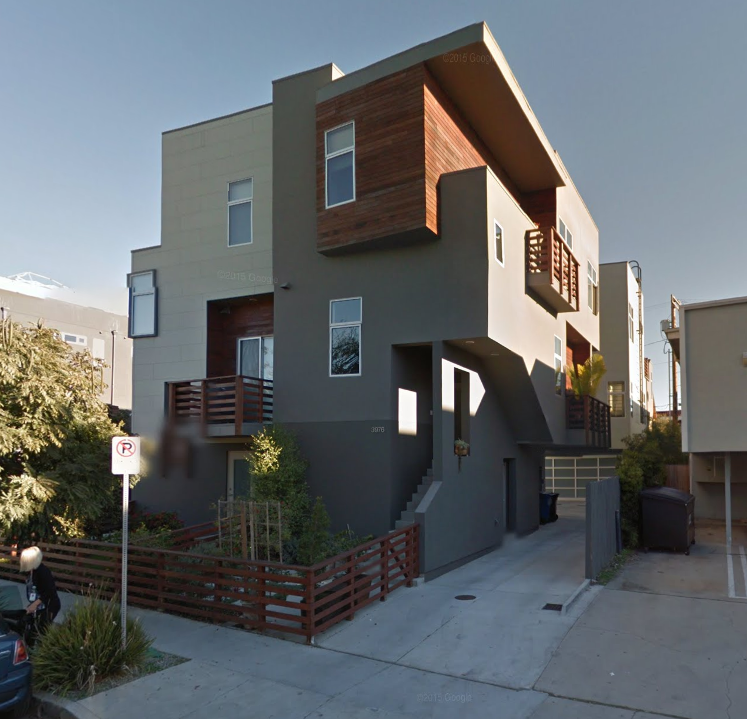The City of Los Angeles passed the Small-Lot Townhouse Ordinance in 2004 to allow fee-simple (not condo) ownership of townhouses on multi-family or commercially zoned lots. Although the allowable density is not increased, each townhouse is allowed to occupy up to 80% of its lot. The reduced space between the buildings keeps in the spirit of offering more-urban style housing along commercial corridors.
Entitle and Permits has successfully processed dozens of small lot townhouse subdivisions from A to Z since the inception of the Ordinance and our planners are up-to-date on recent changes in the law as well as the varying community reactions to this innovative type of housing.
The Small Lot Subdivision (Townhome) Ordinance is an amendment to the Los Angeles Municipal Code. The ordinance permits small lot developments in the form of detached townhouses. To accomplish this, the definition of “lots” was amended to specify that the 20-foot street frontage requirement would not apply to an approved small lot subdivision. Parking requirements were also amended; small lot developments are not required to provide parking spaces on the same lot, as is the case with all other residential zones, but are still required to provide two garaged parking spaces per unit. The ordinance also allows one parcel to be subdivided into a single home, a duplex, or a triplex, as long as the subdivision does not exceed the dwelling unit requirement established by the underlying zone.
To allow developers even more flexibility, the city chose to adopt minimum (rather than maximum) development standards. For example, the minimum lot width of a small lot could be 16 feet and the minimum lot area may be as small as 600 square feet. In addition, each lot is not subject to front, side, or rear yard setback requirements between each parcel. When abutting a parcel that is not a small lot subdivision, however, a 5-foot side yard is required. Primarily, the ordinance reduces minimum lot size and side yard requirements to allow for creative townhome developments. This ordinance extends to all multifamily and commercial zones, but does not apply to single-family zones.

Small Lot Subdivision
Design Guidelines
The City of Los Angeles Small Lot Design Guidelines complement the adopted ordinance in promoting the design and creation of small lot housing with neighborhood compatibility in mind. The guidelines outline site organization and urban form, parking and driveways, building design and materials, and landscaping and access. Two themes are seen throughout the document: creative approaches to spatial complexities with innovative site layouts and high-quality design elements that enhance the overall character of the neighborhood. For example, builders and designers must consider where to place parking, driveways, and open space, all while taking into account the footprint of the townhouses and how they relate to street frontages and adjoining lots. Builders and designers must also ensure that small lot units in close proximity preserve residents’ privacy and allow adequate natural light and ventilation.
The guidelines also illustrate how design elements can enhance the aesthetics of a neighborhood. For example, townhouses should be designed with variations in height and massing, not built out to the maximum volume allowed under the code. Townhouses that tower over surrounding properties can disrupt the overall quality of the street and public realm. Building design and materials requirements are more difficult to establish because of the area’s rich architectural diversity, but the guidelines recommend that designers consider using materials found in adjacent properties to help small lot developments blend into the neighborhood. This consistency is required in all aspects of design and placement, from setbacks to grade level and entryways.
Why Build Small Lot Developments?
Cities that continuously attract new residents must identify new housing options that will accommodate a financially diverse population. The following are several reasons why small lot developments are beneficial to build in today’s economy:
Small lot developments increase homeownership at reduced costs. Small lot developments are fee-simple units that increase homeownership opportunities while working within existing land use designations. Because these units are fee-simple, homeowners acquire ownership of the housing structure, as well as the land on which it’s built. When the amount of land needed for housing construction is decreased, the savings in land costs can be passed on to the homebuyer.
Small lot developments increase housing production. Although small lot developments do not technically increase zoning density, they are usually built on underutilized lots, thereby increasing the number of units made available to the public.
Small housing developments are not subject to monthly homeowners’ association (HOA) fees. HOAs are corporations with formal bylaws created to maintain common areas within a certain development. Members are charged monthly fees ranging from $250 to $750 (depending on the area) to cover the cost of property management. Small lot developments are constructed without common walls or foundations and therefore do not require HOAs.
Small lot developments are easier to finance than condominium projects. New housing development in Los Angeles has come to a standstill. Stringent lending practices and insurance liabilities have made condominium projects (which are usually targeted to median-income residents) nonexistent. An increase in construction defect litigation has forced condominium HOAs to require additional insurance that can cost more than $20,000 a unit. Because small lot developments do not require HOAs, they do not face mandatory additional insurance costs, which makes obtaining bank financing easier.
